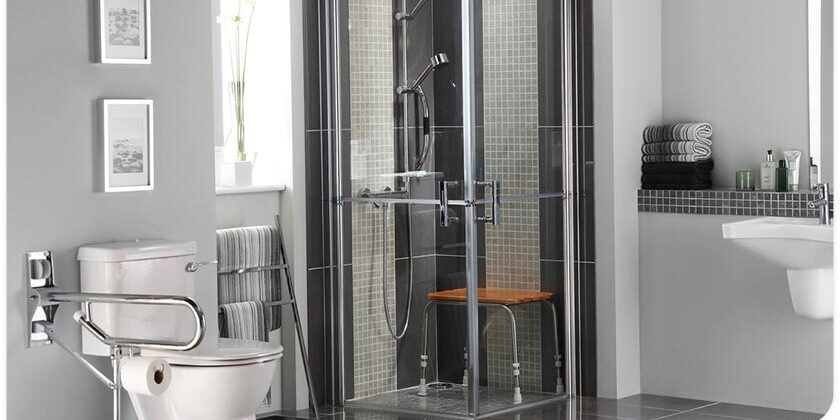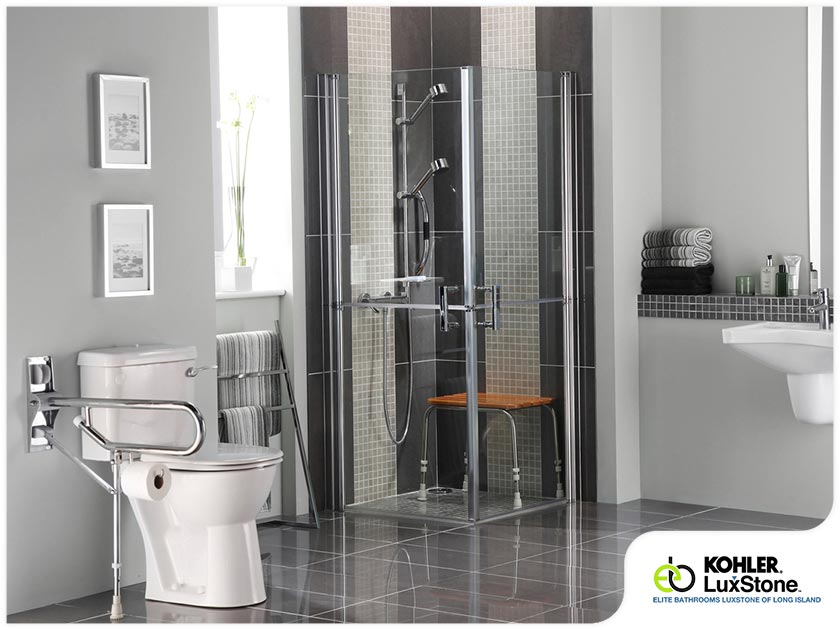Since bathrooms are one of the most used areas of your home, meaning it should be easy and safe to use for everyone. If someone in the family has limited mobility, it would help to design your space to meet their needs.
To help you design an accessible bathroom, here are tips from one of the area’s shower replacement contractors.
Sufficient Lighting
Your bathroom should have the right mix of natural and artificial light. As much as possible, you want to avoid blocking natural light. Choose full-spectrum and glare-free light bulbs for family members with vision problems. With good lighting, you can ensure everyone can see water on the floor and obstacles.
Walk-In Bathtub
Older loved ones who have difficulty climbing in and out of a bathtub can benefit from a walk-in bathtub. Adding permanent grab bars around the tub area will also help. Skilled bathroom and shower contractors can help you determine the best features to make your space more accessible.
Properly Placed Cabinets
Improperly placed cabinets are not only a hassle but also dangerous. For those who are remodeling a standard bathroom into an accessible one, consider adding pull-down handles for built-in cabinets. This way, you’ll be able to reach the handles without having to change the position of the cabinets.
Accessible Toilets
The ideal toilet to use for those who are physically-challenged is 17 to 19” in height. You can also get a raised toilet seat that you can place on top of a standard toilet. These adapters can increase the seat’s height by up to 5”.
Planning to start a bathroom remodeling project? Turn to Elite Bathrooms LuxStone of Long Island for your renovation needs. We are one of the area’s best shower remodeling companies. Call us at [company_number] or complete our contact form to get a free, no-obligation consultation.










